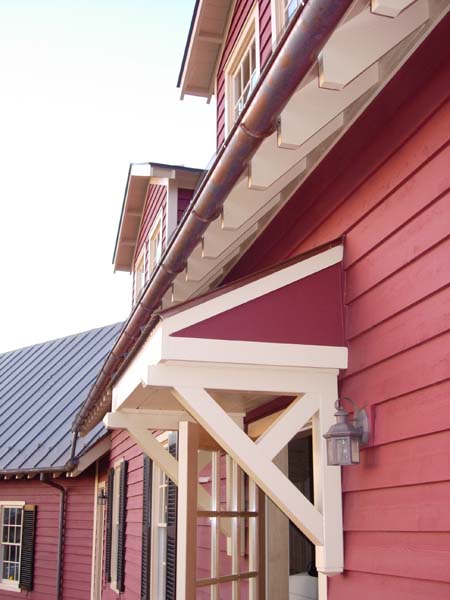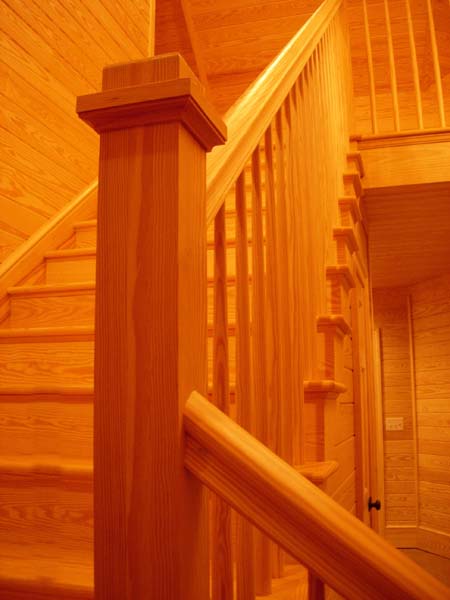Metzger Design was retained by the Owner's of Horseshoe Farm to design and build a new carriage house adjacent to their primary residence - a historic manor house situated in the foothills of the Blue Ridge mountains.
Our primary concerns and challenges were to develop a design that was complimentary to both the existing home and the multitude of accessory structures and barns located on the property. Great care was taken to preserve the existing infrastructure and mature landscape that provide much of the character of this idyllic property.
3,000 Square Feet | 750 Square Foot Apartment with Common Foyer | 5 Car Garage
Brick Paved Floors | Clear Pine Interior Walls Throughout
All Natural Cedar Plank Siding
Standing Seam Copper Roof with Copper Gutters and Downspouts
Exposed Rafters with Custom Built Bracket Details
Completed October 2008





