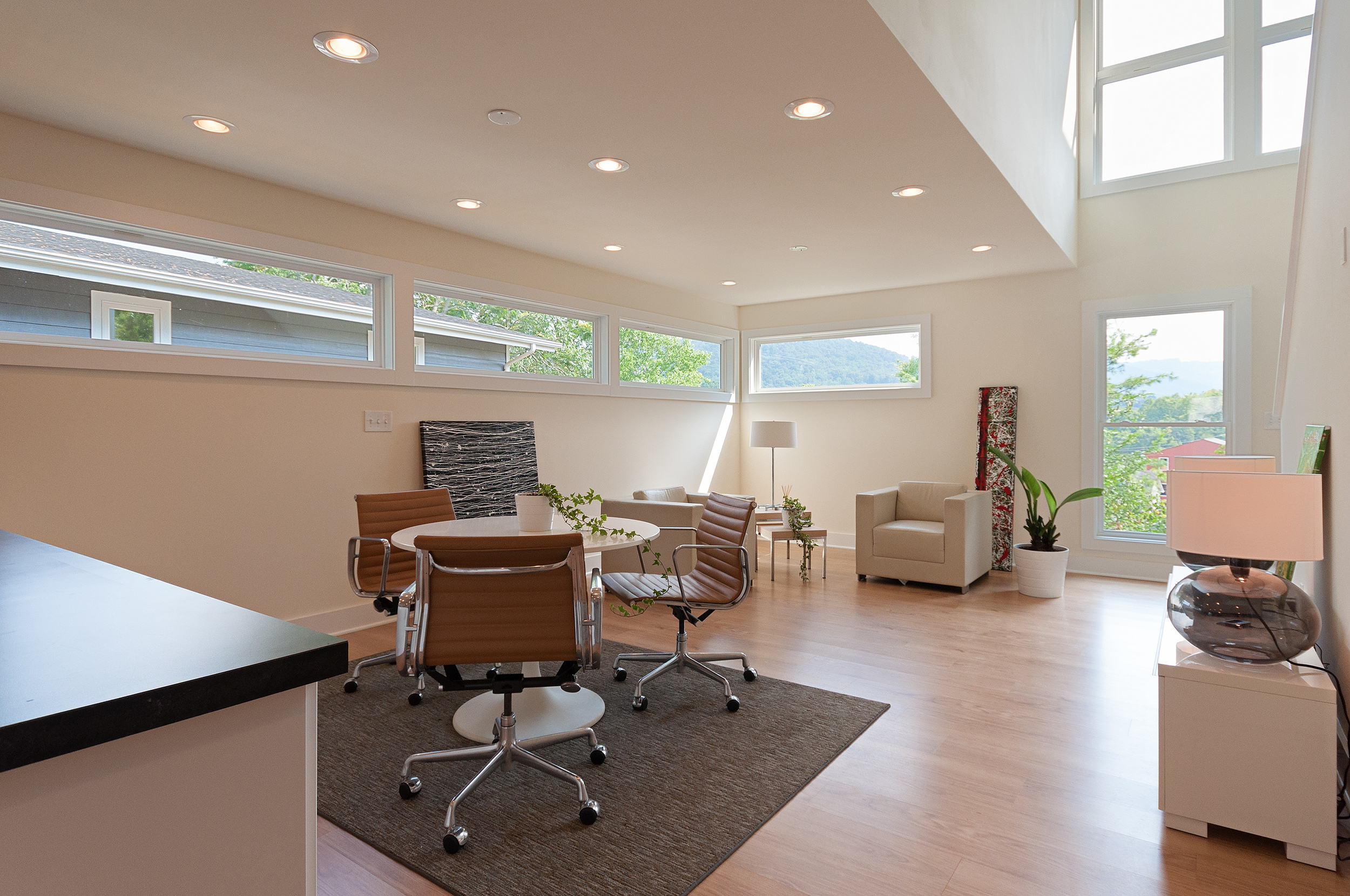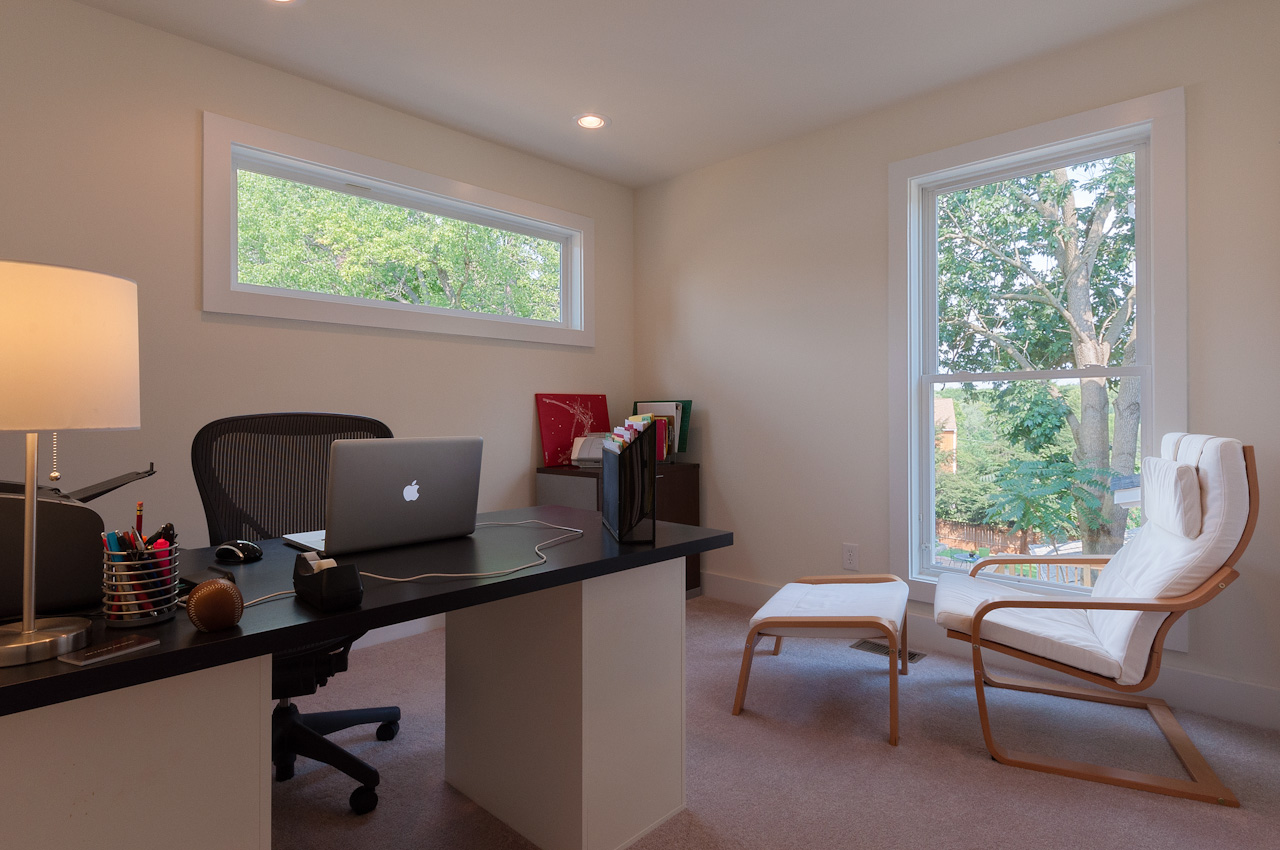1500, 1502 + 1504 Midland Street is a model project for the challenges and experiences faced in an ever-changing housing market. The era of 'bigger is better' has come to a close and Midland Street exemplifies why this statement is not accurate. Each 1,500 square foot unit provides ample living space for a family of 4 with 3 bedrooms and 2 1/2 baths. The common areas within this design join together to form the overall circulation within the home so that no space goes to waste. Modern finishes and simple design details promote an easy life style while providing extraordinary affordability.
Units are priced such that they meet the stringent affordability guidelines enacted by the City of Charlottesville and Albemarle County.
1,500 finished square feet | 800 unfinished square feet (full walkout basements)
Modern, architect designed open floor plan
3 bedroom & 2 1/2 bathrooms
IKEA laminate floors throughout entire floor
Contemporary open kitchen with IKEA modern cabinet and appliances
Spacious countertops and European cabinetry | Custom trim details throughout
Tons of natural light - double height living area with clerestory windows
Mountain views in the heart of downtown Charlottesville
SOLD. If you're interested in this property please contact us to learn about our latest projects.
Plans available for purchase. Please visit our 'For Sale' page for more information.















